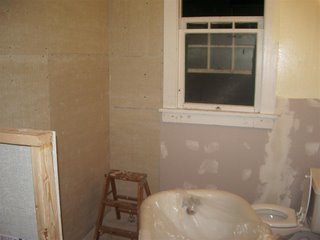Day 29, Saturday- Ouch
Got started early with the circular saw and chisels. I cut out the rot and repaired the floor beneath. It was nasty, slow, work.
It was then time to start building. The original plan was to build an approximately 2 foot by 2 foot closet at the foot of the tub- the idea was to put a third tile wall behind the tub and provide a little extra storage.
I picked up a small door in Portland a few weeks ago, and cut down a spare door jam I found upstairs. In about an hour I had a nice re-hung door ready to go into the new closet. It was time for lunch, so I headed home for a bite to eat.
I came back and started framing the walls for the storage closet. I built the first wall and hauled it into the bathroom.
Eight foot studs.
Nine foot ceiling.
Great.
I took care of that with some creative framing. A half-hour later, it was time to put the newly hung door in place.
Now, who do you suppose had the smart end of the tape? Why, the guy who should’ve been on the dumb end. The closet did not fit. The door wouldn't close- it was too close to the wall and trim. Making it fit left a tiny, useless space that accomplished nothing, not even the protection of the far wall.
Fantastic. Tore it all apart, patched the holes in the walls, and built a nice 4 foot tall stub wall.
Now, it is important to note that I was using a 32 ounce framing hammer to knock 16-penny nails into the studs. See, I was using that hammer to drive finish nails while reinstalling the medicine cabinet. I missed one nail, but hit another.
A fingernail. The one on my middle finger. The same one I smashed pulling the cabinet out.
It is currently black, blue, red, and purple.
At least I got the prep finished.

Primed, taped, and water resistant. Whoo!
Total costs: $2,368

0 Comments:
Post a Comment
<< Home